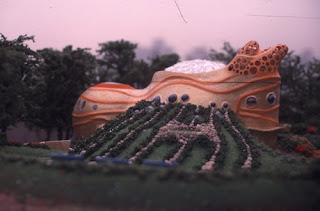
Carrboro, North Carolina USA
The owners are both photographers who envisioned a home that would also act as a photographic studio, exhibition gallery and gathering center for artists throughout their local area. One of their requirements was that the design be highly resistant to hurricanes and be simple to construct because the owners would act as contractors for their home. The design consists of a central ¾ sphere 50 foot diameter dome interconnected with a smaller ¾ sphere 30 foot diameter dome with a third 16 foot diameter cylinder structure integral with the main sphere. The domes are constructed using an inflatable balloon that is custom-made to replicate the entire shape of the home. When this balloon is positioned and inflated, steel rebar is set in place, wire mesh is tied to it and spray-on concrete is applied to the exterior surface. The entire structure can be completed in a day. This process is patented by Monolithic Dome Company in Texas and is tested to resist a minimum of 300 mph winds. Specially selected mica chips are applied to the gold metallic and tan/orange colored outer surface of the house to create a shimmering, crystalline quality not unlike natural mineral crystals native to the area.
The light colored interior also features this reflective mica chip texture. The house contains a sub-level basement photographic development studio and exhibition gallery with an outdoor path that leads to a loading/unloading area. Upper levels contain two large bedrooms with two adjoining bathrooms, a large kitchen, "green" room, living and dining spaces that open onto a south and west facing patio terrace on the ground floor. Two stairways access the second studio level which contains a bathroom, library and multi-purpose room. An outdoor "look-out" tower is accessed from the second floor library and allows one to view the forest at tree top level. The house has several ecological technology features such as a rain catch roof gutter system that drains to a sunken water basin which is the source of all grey water usage in the house. A constructed wetlands pond, at the east side of the house, filters and cleans black water coming through the house and is recycled for grey water use. Three large photovoltaic panels at the north side of the house supply electricity and are protected from high winds by a semi-circular soil/grass berm which also protects a large vegetable garden with an underground irrigation system feeding off the roof rain catch gutter system.. This house is a self-sufficient living system that directly utilizes and enhances its natural surroundings as well as provides a functional and exciting artistic environment for its owners. An ecological and spiritual setting for all who experience it!
















